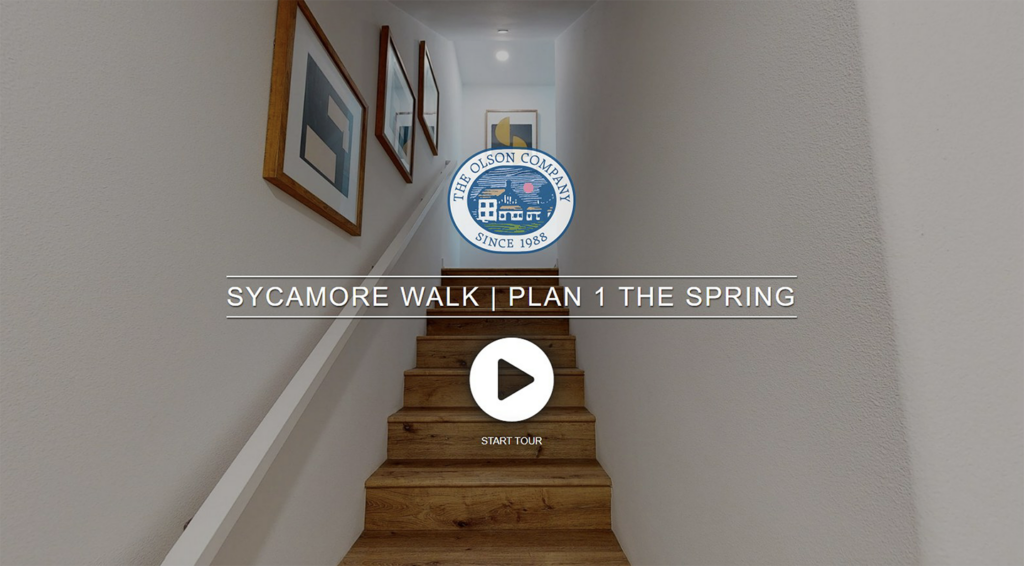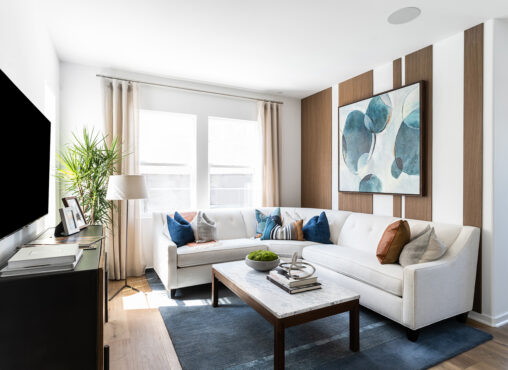Sycamore Walk Homes
Select a residence from the map below to view details, features, pricing, and floorplans.
Residence 1
Future Release
Plan: The Autumn
3 bed, 3.5 bath
1,658 sq. ft.
Deck, 2-car side-by-side garage, flex space, full bedroom + bath on first floor
Residence 10
Future Release
Plan: The Spring
2 bed, 2.5 bath
1,173 sq. ft.
Deck, 2-car side-by-side garage
Residence 11
Sold
Plan: The Spring
2 bed, 2.5 bath
1,173 sq. ft.
Deck, 2-car side-by-side garage
Residence 12
Sold
Plan: The Spring
2 bed, 2.5 bath
1,173 sq. ft.
Deck, 2-car side-by-side garage
Residence 13
Sold
Plan: The Autumn
3 bed, 3.5 bath
1,658 sq. ft.
Deck, 2-car side-by-side garage, flex space, full bedroom + bath on first floor
Residence 14
Future Release
Plan: The Winter
3 bed, 3.5 bath
1,547 sq. ft.
Deck, 2-car tandem garage, full bedroom + bath on main living area
Residence 15
Sold
Plan: The Winter
3 bed, 3.5 bath
1,547 sq. ft.
Deck, 2-car tandem garage, full bedroom + bath on main living area
Residence 16
Sold
Plan: The Autumn
3 bed, 3.5 bath
1,658 sq. ft.
Deck, 2-car side-by-side garage, flex space, full bedroom + bath on first floor
Residence 17
Sold
Plan: The Autumn
3 bed, 3.5 bath
1,658 sq. ft.
Deck, 2-car side-by-side garage, flex space, full bedroom + bath on first floor
Residence 18
Sold
Plan: The Winter
3 bed, 3.5 bath
1,547 sq. ft.
Deck, 2-car tandem garage, full bedroom + bath on main living area
Residence 19
Sold
Plan: The Winter
3 bed, 3.5 bath
1,547 sq. ft.
$597,990
Deck, 2-car tandem garage, full bedroom + bath on main living area
Residence 2
Future Release
Plan: The Winter
3 bed, 3.5 bath
1,547 sq. ft.
Deck, 2-car tandem garage, full bedroom + bath on main living area
Residence 20
Sold
Plan: The Autumn
3 bed, 3.5 bath
1,658 sq. ft.
Deck, 2-car side-by-side garage, flex space, full bedroom + bath on first floor
Residence 21
Sold
Plan: The Spring
2 bed, 2.5 bath
1,173 sq. ft.
Deck, 2-car side-by-side garage
Residence 22
Sold
Plan: The Spring
2 bed, 2.5 bath
1,173 sq. ft.
Deck, 2-car side-by-side garage
Residence 23
Sold
Plan: The Spring
2 bed, 2.5 bath
1,173 sq. ft.
Deck, 2-car side-by-side garage
Residence 24
Sold
Plan: The Spring
2 bed, 2.5 bath
1,173 sq. ft.
$535,990
Deck, 2-car side-by-side garage
Residence 25
Sold
Plan: The Autumn
3 bed, 3.5 bath
1,658 sq. ft.
$638,990
Deck, 2-car side-by-side garage, flex space, full bedroom + bath on first floor. Upgraded shaker cabinets throughout, quartz countertops in the kitchen
Move-in March 2025 White Shaker Style Cabinets, Quartz Kitchen Counter Tops
Residence 26
Sold
Plan: The Winter
3 bed, 3.5 bath
1,547 sq. ft.
$593,990
Deck, 2-car tandem garage, full bedroom + bath on main living area
Residence 27
Sold
Plan: The Winter
3 bed, 3.5 bath
1,547 sq. ft.
Deck, 2-car tandem garage, full bedroom + bath on main living area
Residence 28
Sold
Plan: The Autumn
3 bed, 3.5 bath
1,658 sq. ft.
$646,990
Deck, 2-car side-by-side garage, flex space, full bedroom + bath on first floor, upgraded countertops in kitchen and upgraded staingrade cabinets throughout
Shaker Style Cabinets, Quartz Kitchen Counter tops, white tile backsplash
Residence 29
Sold
Plan: The Autumn
3 bed, 3.5 bath
1,658 sq. ft.
Deck, 2-car side-by-side garage, flex space, full bedroom + bath on first floor
Residence 3
Future Release
Plan: The Winter
3 bed, 3.5 bath
1,547 sq. ft.
Deck, 2-car tandem garage, full bedroom + bath on main living area
Residence 30
Sold
Plan: The Winter
3 bed, 3.5 bath
1,547 sq. ft.
$585,990
Beautiful interior unit, private. Balcony, 2 car tandem garage, Dine in kitchen.
Residence 31
Future Release
Plan: The Winter
3 bed, 3.5 bath
1,547 sq. ft.
Deck, 2-car tandem garage, full bedroom + bath on main living area
Residence 32
Sold
Plan: The Autumn
3 bed, 3.5 bath
1,658 sq. ft.
$628,990
Deck, 2-car side-by-side garage, flex space, full bedroom + bath on first floor, upgraded cabinets throughout, granite countertops in kitchen
Shaker Style Cabinets, White Tile Backsplash
Residence 33
Sold
Plan: The Spring
2 bed, 2.5 bath
1,173 sq. ft.
$535,990
Deck, 2-car side-by-side garage
Residence 34
Sold
Plan: The Spring
2 bed, 2.5 bath
1,173 sq. ft.
$547,990
Deck, 2-car side-by-side garage
Residence 35
Available
Plan: The Spring
2 bed, 2.5 bath
1,173 sq. ft.
$547,990
Deck, 2-car side-by-side garage
Residence 36
Available
Plan: The Spring
2 bed, 2.5 bath
1,173 sq. ft.
$535,990
Deck, 2-car side-by-side garage
Residence 37
Sold
Plan: The Autumn
3 bed, 3.5 bath
1,658 sq. ft.
$620,990
Deck, 2-car side-by-side garage, flex space, full bedroom + bath on first floor
Residence 38
Future Release
Plan: The Winter
3 bed, 3.5 bath
1,547 sq. ft.
Deck, 2-car tandem garage, full bedroom + bath on main living area
Residence 39
Sold
Plan: The Winter
3 bed, 3.5 bath
1,547 sq. ft.
Deck, 2-car tandem garage, full bedroom + bath on main living area
Residence 4
Future Release
Plan: The Autumn
3 bed, 3.5 bath
1,658 sq. ft.
Deck, 2-car side-by-side garage, flex space, full bedroom + bath on first floor
Residence 40
Sold
Plan: The Autumn
3 bed, 3.5 bath
1,658 sq. ft.
$626,990
Deck, 2-car side-by-side garage, flex space, full bedroom + bath on first floor
Residence 41
Reserved
Plan: The Autumn
3 bed, 3.5 bath
1,658 sq. ft.
$626,990
Deck, 2-car side-by-side garage, flex space, full bedroom + bath on first floor. Lots of privacy deep into the community
Residence 42
Sold
Plan: The Winter
3 bed, 3.5 bath
1,547 sq. ft.
$590,990
Deck, 2-car tandem garage, full bedroom + bath on main living area
Residence 43
Sold
Plan: The Winter
3 bed, 3.5 bath
1,547 sq. ft.
Deck, 2-car tandem garage, full bedroom + bath on main living area
Residence 44
Available
Plan: The Autumn
3 bed, 3.5 bath
1,658 sq. ft.
$625,990
Deck, 2-car side-by-side garage, flex space, full bedroom + bath on first floor. Great location tucked away. Firepit in the courtyard in front of the home.
Residence 45
Available
Plan: The Spring
2 bed, 2.5 bath
1,173 sq. ft.
$535,990
Deck, 2-car side-by-side garage
Residence 46
Available
Plan: The Spring
2 bed, 2.5 bath
1,173 sq. ft.
$547,990
Deck, 2-car side-by-side garage- Tucked away for lots of privacy. You've got to see the location!
Residence 47
Future Release
Plan: The Spring
2 bed, 2.5 bath
1,173 sq. ft.
Deck, 2-car side-by-side garage
Residence 48
Future Release
Plan: The Spring
2 bed, 2.5 bath
1,173 sq. ft.
Deck, 2-car side-by-side garage
Residence 49
Future Release
Plan: The Autumn
3 bed, 3.5 bath
1,658 sq. ft.
Deck, 2-car side-by-side garage, flex space, full bedroom + bath on first floor
Residence 5
Future Release
Plan: The Autumn
3 bed, 3.5 bath
1,658 sq. ft.
Deck, 2-car side-by-side garage, flex space, full bedroom + bath on first floor
Residence 50
Future Release
Plan: The Winter
3 bed, 3.5 bath
1,547 sq. ft.
Deck, 2-car tandem garage, full bedroom + bath on main living area
Residence 51
Future Release
Plan: The Winter
3 bed, 3.5 bath
1,547 sq. ft.
Deck, 2-car tandem garage, full bedroom + bath on main living area
Residence 52
Future Release
Plan: The Autumn
3 bed, 3.5 bath
1,658 sq. ft.
Deck, 2-car side-by-side garage, flex space, full bedroom + bath on first floor
Residence 53
Future Release
Plan: The Autumn
3 bed, 3.5 bath
1,658 sq. ft.
Deck, 2-car side-by-side garage, flex space, full bedroom + bath on first floor
Residence 54
Future Release
Plan: The Winter
3 bed, 3.5 bath
1,547 sq. ft.
Deck, 2-car tandem garage, full bedroom + bath on main living area
Residence 55
Future Release
Plan: The Winter
3 bed, 3.5 bath
1,547 sq. ft.
Deck, 2-car tandem garage, full bedroom + bath on main living area
Residence 56
Future Release
Plan: The Winter
3 bed, 3.5 bath
1,547 sq. ft.
Deck, 2-car tandem garage, full bedroom + bath on main living area
Residence 57
Future Release
Plan: The Autumn
3 bed, 3.5 bath
1,658 sq. ft.
Deck, 2-car side-by-side garage, flex space, full bedroom + bath on first floor
Residence 6
Future Release
Plan: The Winter
3 bed, 3.5 bath
1,547 sq. ft.
Deck, 2-car tandem garage, full bedroom + bath on main living area
Residence 7
Future Release
Plan: The Winter
3 bed, 3.5 bath
1,547 sq. ft.
Deck, 2-car tandem garage, full bedroom + bath on main living area
Residence 8
Future Release
Plan: The Autumn
3 bed, 3.5 bath
1,658 sq. ft.
Deck, 2-car side-by-side garage, flex space, full bedroom + bath on first floor
Residence 9
Future Release
Plan: The Spring
2 bed, 2.5 bath
1,173 sq. ft.
Deck, 2-car side-by-side garage
Virtual Tours
Featured residences
Sold
Residence 25
3 bed, 3.5 bath
1,658 sq. ft.
$638,990
Deck, 2-car side-by-side garage, flex space, full bedroom + bath on first floor. Upgraded shaker cabinets throughout, quartz countertops in the kitchen
Available
Available
Reserved
Residence 41
3 bed, 3.5 bath
1,658 sq. ft.
$626,990
Deck, 2-car side-by-side garage, flex space, full bedroom + bath on first floor. Lots of privacy deep into the community



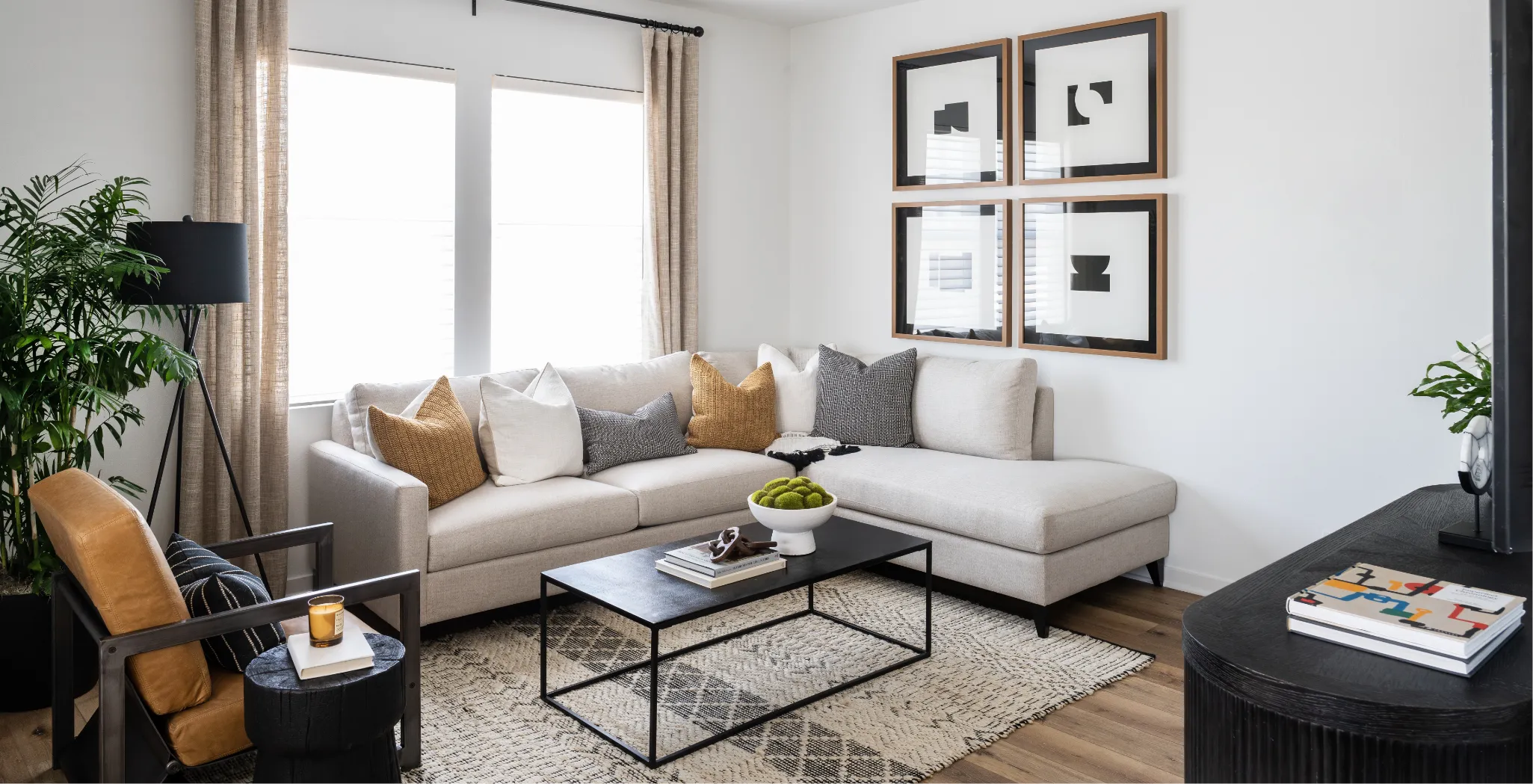
Design, features and options are subject to change.
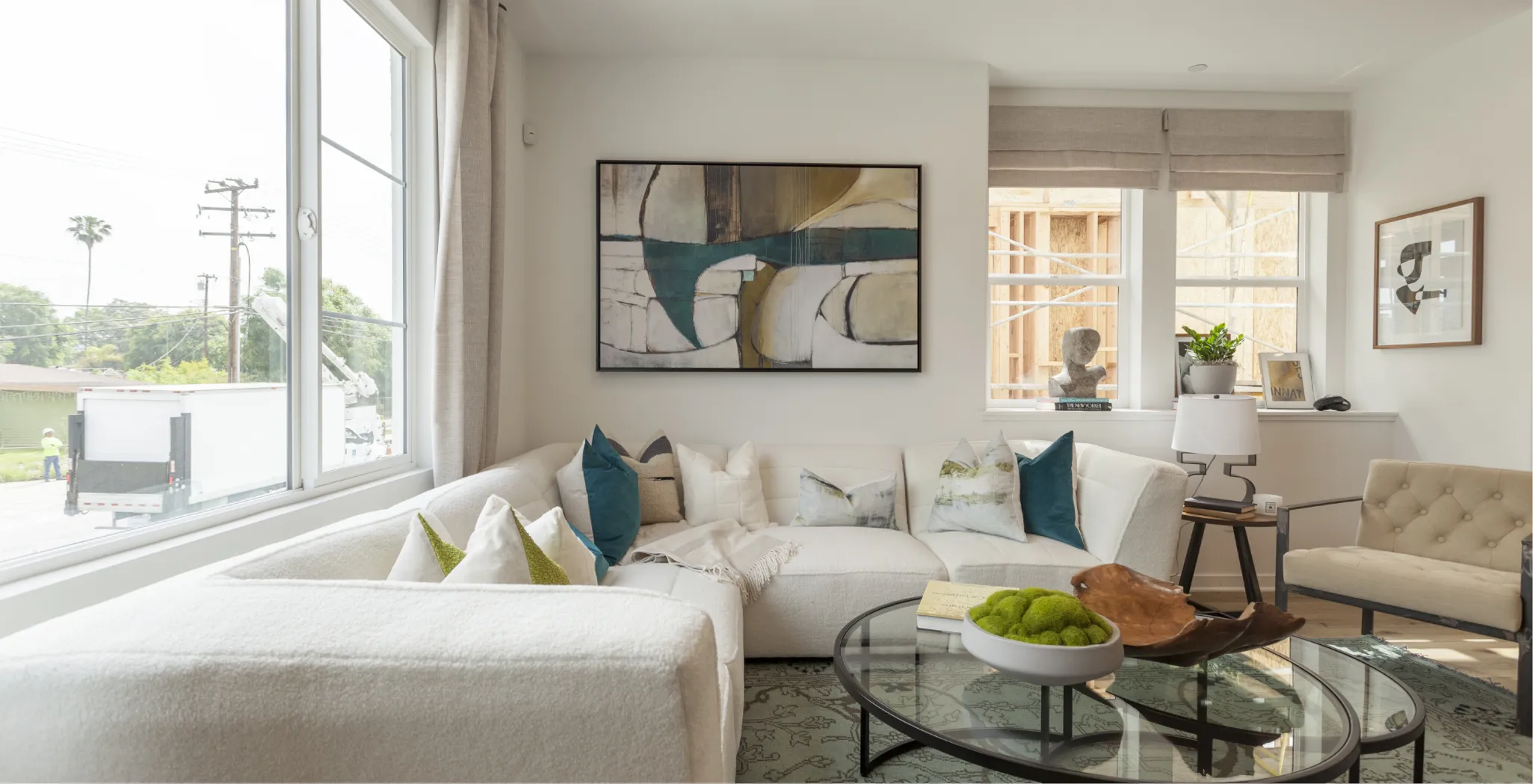
Design, features and options are subject to change.
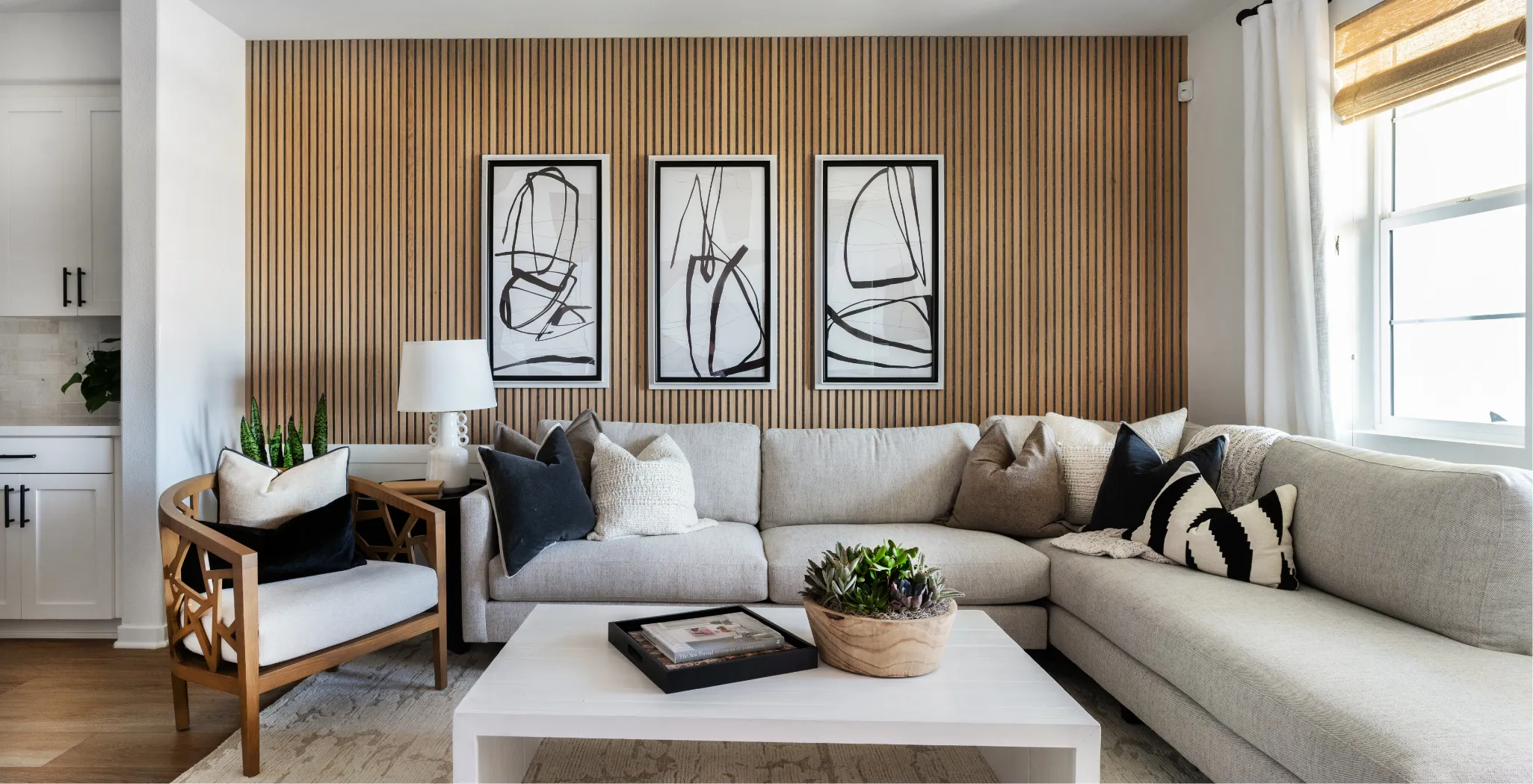
Design, features and options are subject to change.

Eco-friendly homes featuring healthy home elements
At Sycamore Walk, you’ll live better with the latest healthy home elements while supporting your comfort and our environment in an eco-friendly Olson Home. Townhomes at Sycamore Walk have solar energy included on a lease program to reduce your energy costs and minimize your eco-footprint. Other healthy and energy efficient features include low VOC paint, cabinets, flooring, and more; air filtration systems for better indoor air quality; highly efficient WiFi thermostats; high performance insulation; low emissions tankless water heaters; and low water use faucets and toilets.

